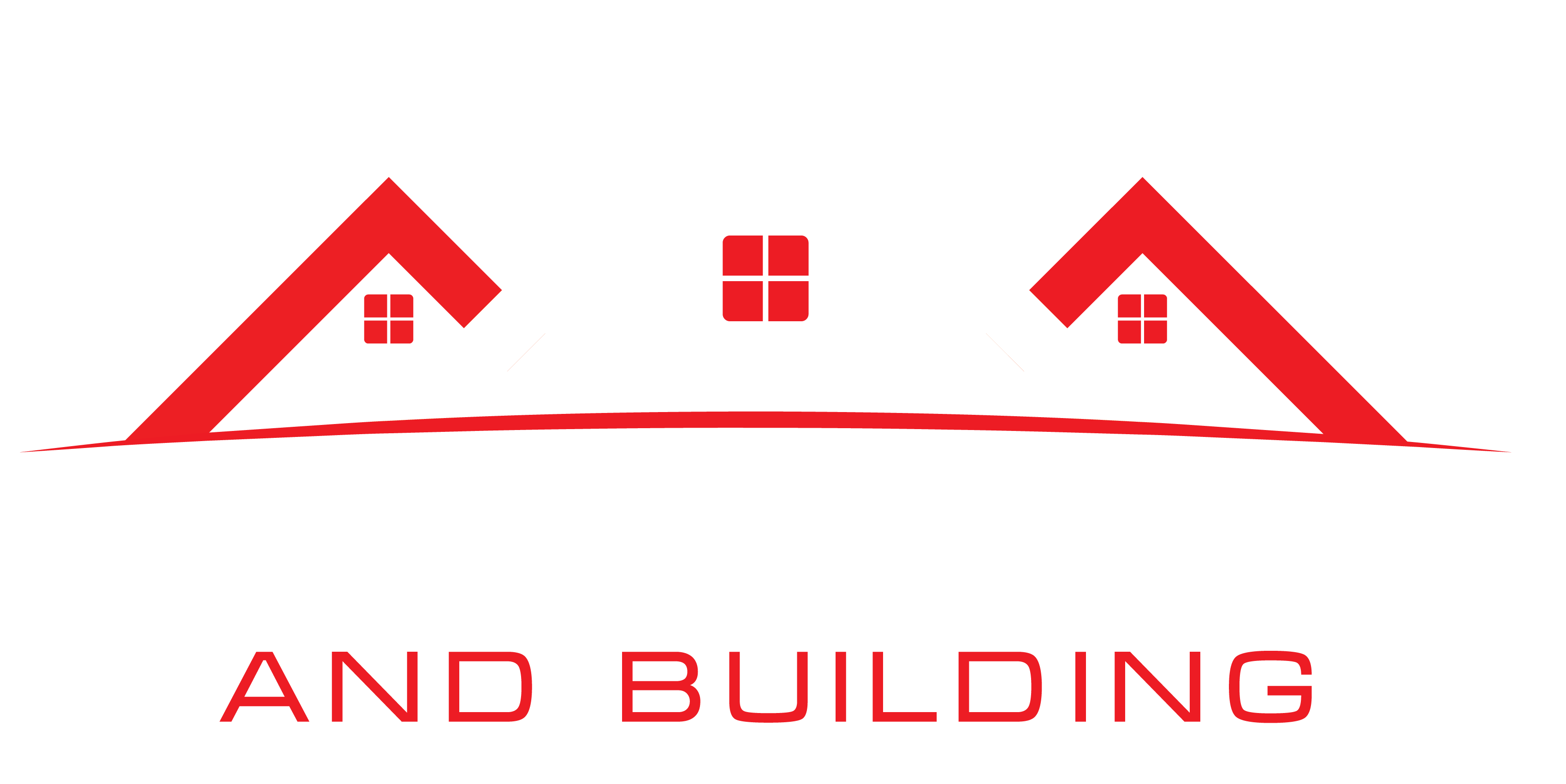
Close

Our team is dedicated to ensuring your roof remains durable, efficient and aesthetically pleasing throughout the year. Get in touch if you have roof repairs or maintenance required throughout Wimborne.

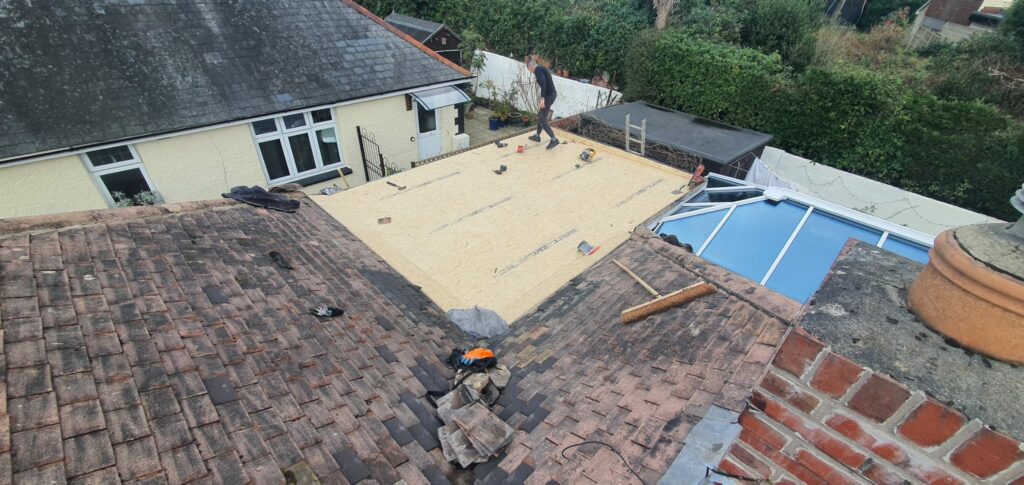
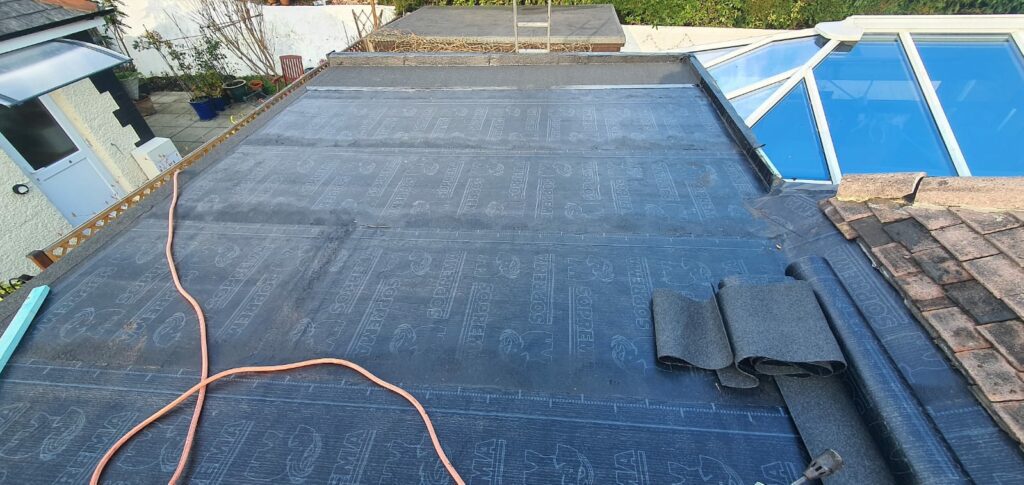
RV Roofing Services cover Dorset and Hampshire, including Bournemouth and all local areas.
We offer an emergency call-out service 24 hours a day, 7 days a week. Contact us immediately for any urgent roofing issues.
We hold NVQ and PASMA accreditations.
Yes, we accept card payments for all our services.
Do you have a question about our roofing or building services?
Regular maintenance and timely repairs are essential to preserve the structural integrity and appearance of your property. Our expert roofing services have been serving the local area for the last 20-years, talk to us about how we can help with your roofing issues today.
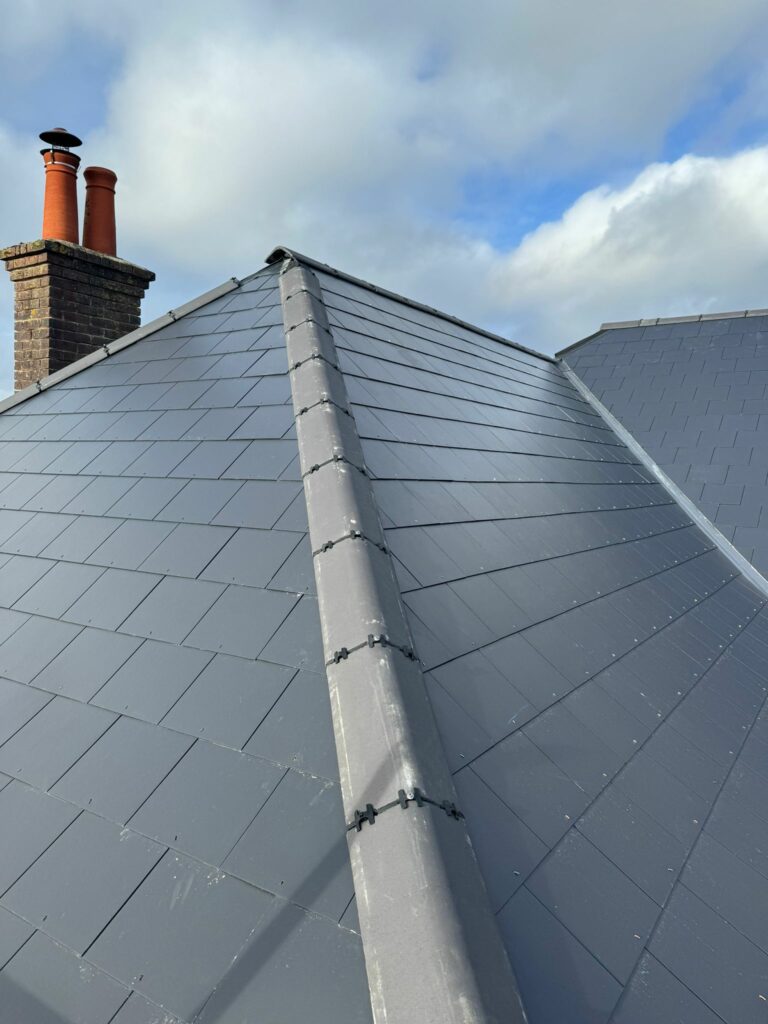
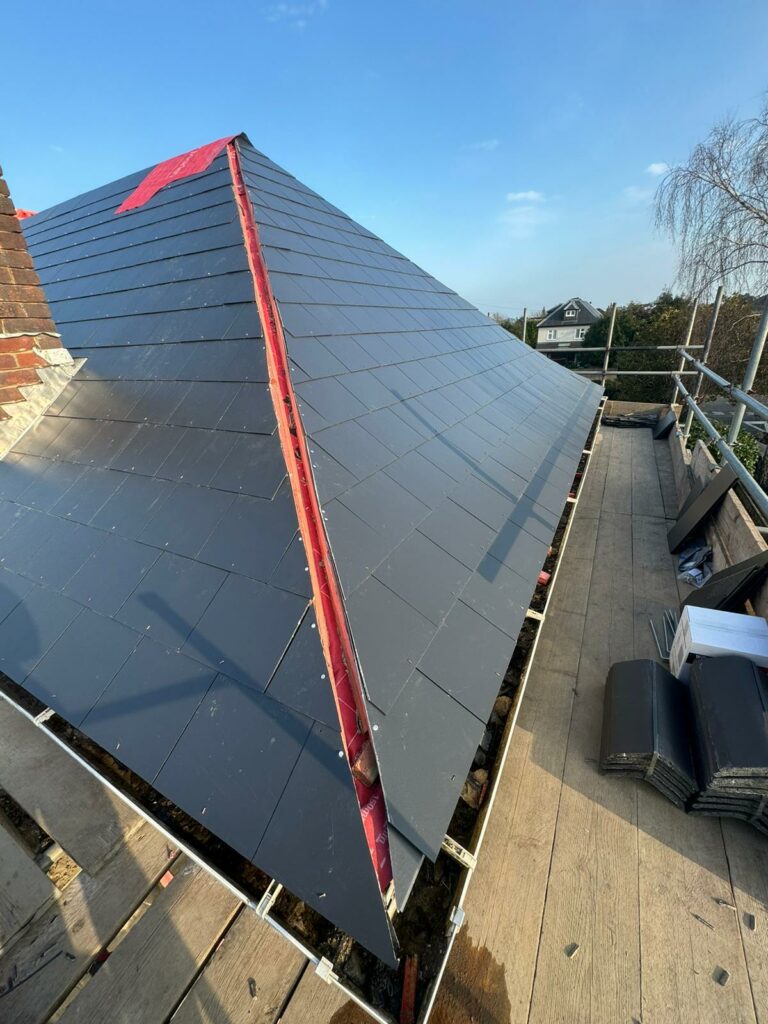
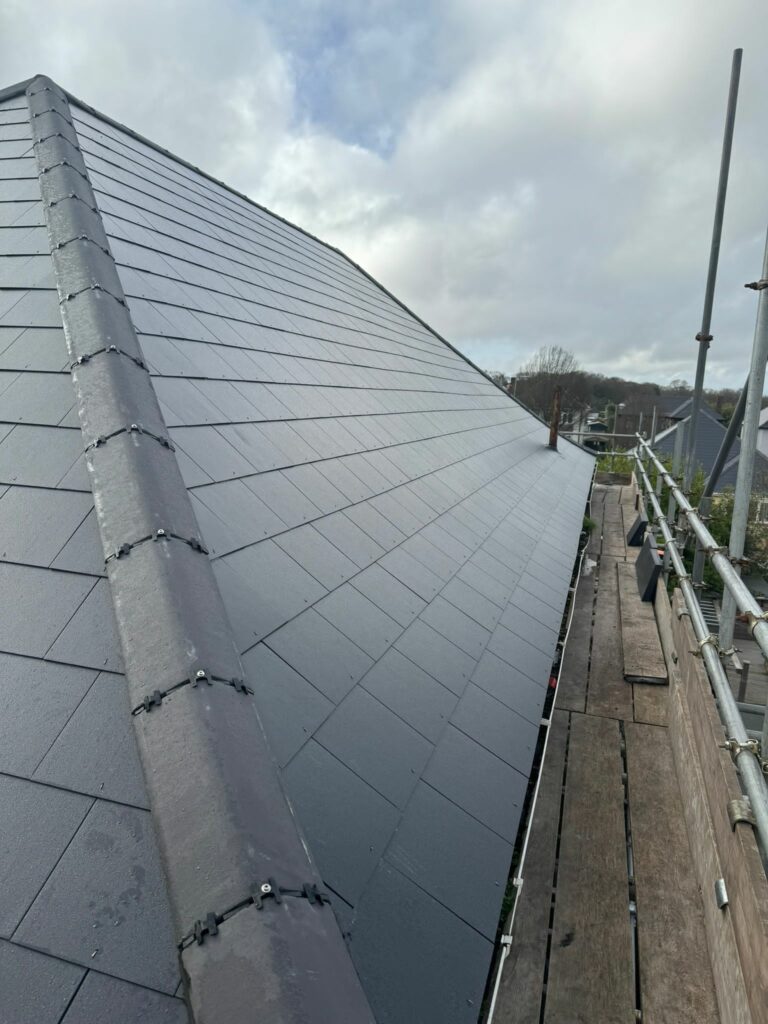
Moss and algae are common problems on roofs, particularly in areas with high humidity or consistent rainfall. The damp conditions encourage the growth of these organisms, especially on shaded or north-facing roofs where sunlight is limited. As moss and algae begin to grow, they retain moisture, which can cause significant damage to roofing materials over time.
Moss, for instance, can cause tiles to lift, creating gaps where water can enter and seep into the roof structure. Once moss becomes established, it can be difficult to remove and may require specialized treatment to prevent further spread. As the moss continues to grow, it can also retain excess moisture, leading to rotting and weakening of the roof materials. This can result in leaks, mold growth, and deterioration of wooden supports, which can compromise the roof’s structural integrity.
Algae, on the other hand, tends to form a dark streak or discoloration along the roof. While it may not cause immediate structural damage like moss, it can still lead to long-term issues. The algae can affect the performance of roofing materials, such as shingles, by accelerating the breakdown of granules or protective coatings. This, in turn, reduces the overall lifespan of the roof.
Regular roof maintenance is essential to address moss and algae growth. If left untreated, these problems can escalate quickly, leading to more costly repairs. Roof cleaning, the use of anti-moss and anti-algae treatments, and addressing any areas with poor drainage can help prevent the buildup of these organisms and protect your roof’s integrity.
Gutters play an essential role in protecting your roof and home from water damage. Their primary function is to channel rainwater away from the roof and foundation, but they can easily become clogged by leaves, twigs, and other debris. In areas with overhanging trees or seasonal changes, gutters can fill up quickly, causing water to back up and overflow.
When gutters become blocked, water can no longer flow freely, which means it will spill over the edges and potentially pool around the roofline, windows, or even the foundation of the property. This can lead to a range of issues, including roof leaks, wood rot, and foundation damage. In addition, standing water can attract pests like mosquitoes, and the weight of debris can cause the gutters themselves to sag or detach from the building.
The accumulation of water in blocked gutters can also lead to a phenomenon known as “ice damming” in colder climates, where the water freezes and backs up underneath the shingles, causing damage to the roof. Even in milder climates, stagnant water can cause roofing materials to degrade more quickly, resulting in premature wear and tear.
To prevent gutter blockages, regular cleaning is essential, particularly in autumn when leaves and debris are most likely to accumulate. Homeowners should also consider installing gutter guards or screens to help keep larger debris out. In addition, ensure that downspouts are clear and direct water away from the foundation to prevent any long-term damage to the property.
As roofs age, they naturally become more vulnerable to wear and tear, and older properties in particular require more attention to ensure their roofing systems continue to function properly. Roof materials, whether shingles, tiles, or metal, have a finite lifespan. Over time, exposure to the elements, particularly UV rays, rain, and wind, can break down roofing materials and lead to leaks, structural damage, and a general loss of protective capability.
Older roofs often show visible signs of deterioration such as curling or cracked shingles, worn flashing, and granule loss. These problems can lead to water infiltration, which can damage the roof structure, ceilings, insulation, and walls. In some cases, the underlying decking or rafters may become weakened, causing further structural concerns that may require costly repairs.
In addition to these issues, older homes may also have outdated or inefficient roofing materials, which can result in higher energy costs due to poor insulation. An aging roof may no longer provide the level of energy efficiency that newer materials can offer. This can lead to increased heating and cooling costs as your home struggles to maintain a stable internal temperature.
To ensure the longevity and safety of an aging roof, regular inspections and maintenance are essential. Early identification of small problems, such as cracked or missing tiles, can help prevent larger issues down the line. Depending on the condition of the roof, it may be time for a complete replacement, which will improve both the home’s protection from the elements and energy efficiency.
Severe weather events, such as strong winds, hailstorms, and heavy rain, can cause significant damage to roofs, requiring prompt attention and repairs. Roofs are the first line of defense against the elements, and during storms, they are subjected to intense pressures that can cause wear and damage. Strong winds can dislodge roof tiles or shingles, leaving sections of the roof vulnerable to leaks and water damage.
In addition to wind damage, hailstorms can leave dents or cracks in roofing materials, particularly on metal, asphalt shingles, or tiles. While the impact of hail may seem minor initially, over time it can weaken the roof, leading to cracks and further damage. Heavy rainfall can exacerbate existing roofing problems by infiltrating weakened areas, causing leaks and water stains inside the home.
The aftermath of a storm can also lead to debris buildup on the roof, including fallen branches or even large objects like tree limbs, which can puncture or crack roofing materials. If left unattended, this debris can cause additional damage by trapping moisture against the roof, leading to further decay or rot.
After a storm, it is crucial to inspect the roof for any damage, particularly if there is visible debris or signs of leaks inside the home. If damage is found, repairs should be made promptly to prevent further water infiltration or structural damage. In some cases, storm-damaged roofs may require a complete replacement if the damage is extensive. Regular roof inspections, particularly after significant weather events, can help identify and address any damage early, ensuring your roof remains in good condition and continues to protect your home effectively.
Excellent repair work and they alerted us to the bad installation of flue pipe through the roof which needed lead covering. They applied lead plate around the pipe and did a great job. Would definitely recommend.

Regular inspections help identify potential problems early, allowing for timely interventions and extending the lifespan of your roof.
From minor fixes to major repairs, our team is equipped to handle various roofing issues, ensuring your home remains protected.
When repairs are no longer enough, we provide full roof replacement services, using high-quality materials to enhance durability and energy efficiency.
We offer comprehensive gutter cleaning services to remove debris and ensure proper drainage, preventing potential roof and foundation issues.
With years of experience serving the Wimborne area, we understand the specific roofing challenges faced by local residents.
We use only the best materials for our roofing projects, ensuring long-lasting and reliable results. Our skilled professionals dedicated to delivering exceptional craftsmanship and service – every time.
With clear communication and transparent pricing, We are sure your experience with us will be hassle-free and have no nasty surprises. Talk to us today about your roofing needs and requirements.